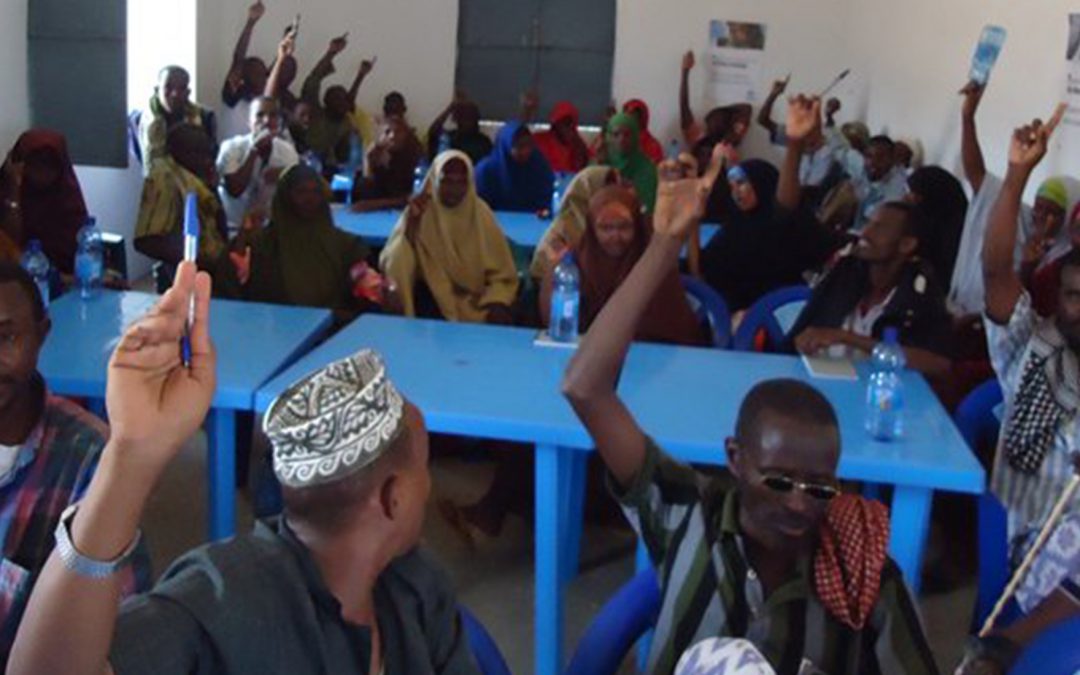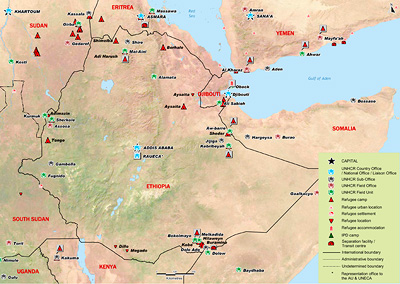A Look at the Challenge:
We all have our own origin and our way of life! We all wish to live in well-arranged area for our well-being and development. We all want to live in an area where access to basic services is easy and mostly safe. As a Civil Engineer Designer, I devote the best of my time for designing and spatial planning with the aim of making people happy.
Since 2011 I am taking care of settlements planning and constructions through and innovation for refugee communities in Dollo Ado, Ethiopia. Re-thinking spatial planning to ensure community-focused and protection-oriented settlement where refugees can live with the host populations as neighbors in harmony and peace has been my main challenges. I’ve been tried to solve this through innovation with a new style of refugee community design where people’s interests are guaranteed with the inclusion of the host communities that can ensure sustainability.
The Dollo Ado refugee complex is located in the south east of Ethiopia and nearly 1,000 km away from Ethiopia‘s capital city, Addis Ababa. It home to over 200,000 Somali refugees residing in five refugee camps: Bokolmanyo and Melkadida camps established in 2009 and 2010 respectively whereas the last three camps Kobe, Hilaweyn and Buramino were opened in 2011 in response to an influx of Somali refugees, as a result of drought and increased insecurity inside Somalia.
It should be noted that the last three camps were established at the heat of the emergency time of 2011 with an average of 2,000 individuals per day in June 2011.
Due to lack of time during this timefor consultations with refugees, prototyping, and in-depth investigations, the camps were laid out and developed at lightning speed without a proper community-focused analysis in the design. The relocation was astronomical because most important matter at the time was to save lives and to decongest the over 15,000 refugees temporarily housed in the transit centre.
In 2012 when the emergency was slowing down, it became necessary to review the settlement planning with the introduction of changes and innovation. Thus, rethinking the refugee communities with a new style by considering the benefits and opportunities of host populations peaked in Dollo Ado with a joint technical mission led by the Chief of the Shelter and Settlement Section (SSS) from Geneva undertaken in Dollo Ado in September 2012 with the Physical Planner from the Dollo Ado office.
When I was student in civil engineering, I had developed an interest in urban planning and design using cheaper local materials for construction that can be accessible to a large number of populations. This is something that interested me about working with UNHCR. In my previous job in a private sector/industry, I was mostly involved in conceptualizing and drawing up plans, calculating and controlling construction sites. The work was very much focused on the demands of clients and his comfort. Now I said to myself that this is an exciting opportunity to change the social aspect to my work, time for innovation by using my Engineering-Designer skills to make a difference in serving people in need, such as those without an improved habitat and decent accommodation. Therefore, I have to put myself much more in the shoes of the people we work for and making people happy with little means at our disposal through innovation. In Dollo Ado context, I realized with various technical spatial analysis that this objective could be achieved through minor modifications to the current design and therefore a comprehensive new camp design is required to address the objective from a sustainable perspective.
To make this, I had the luxury to carry out a series of discussions with the refugee communities through focus group with the aim of hearing the beneficiaries’ views, getting their input, as well as to ensuring suitability and cultural acceptance. I developed in June 2012 three different innovative camp layout solutions that were proposed to focus groups, each one including larger community spaces and focused on privacy, security and protection in design. The focus group discussions were conducted with different category of persons including the elderly and the young, men and women, persons with disability, etc… The refugee women have strongly recommended the benefit of having a family garden, spaces for children to thrive and easy access to services; however, the refugee central committee (RCC) members insisted on a compact pattern of camp design and religious worship, etc..
For me, it was absolutely essential to re-envision how the settlement planning can create dynamic communities and therefore, the new style of settlement planning is designed to ensure that the spatial allocation of functions is based to the principle of a compact development model and the compact delivery of services to reduce the dependence of refugees on aid delivery, expand the independency of refugees and allow for more comprehensive inclusion of the host communities.
The refugee representatives from various groups decided on a U-shape compact development pattern, mainly on the basis of its larger communal spaces, the promotion of protection in its design, activities that enhances community engagement, and structures and allows for easier delivery of services.
Check in tomorrow for the second blog in this series on redesigning refugee communities.
If you’d like to repost this article on your website, please see our reposting policy.


